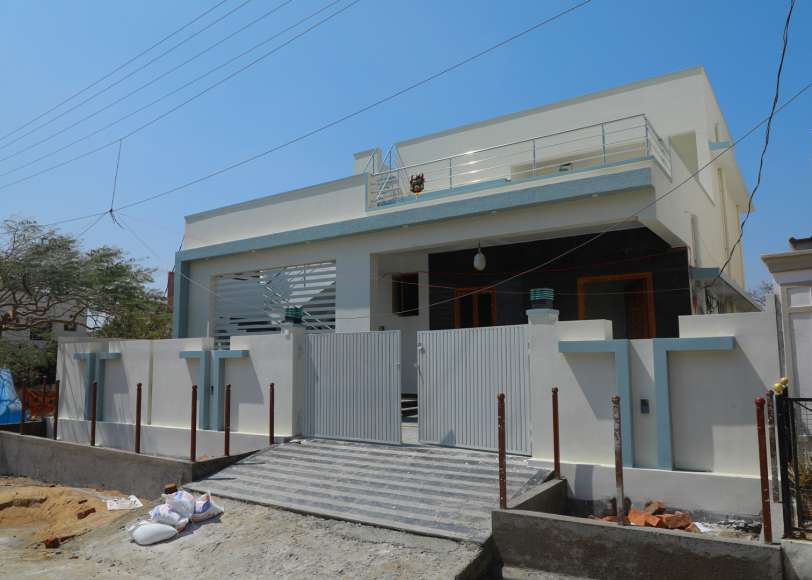Key Specifications
Foundation & Structure – RCC Frames Structure
Super Structure
- Karimnagar Clay Brick with cement mortar. 9″ Outer and all internal4½” Thick
- Main Door – Teakwood frame with Teak Wood shutter with polish
- Other Doors – WPC Frames with Molded designer doors.
- Windows – UPVC Windows with 3 tracks sliding shutters & MS grills
- False Ceiling – False Ceiling in all rooms
- Plastering – Two coats Sponge finish plastering
- Painting – Exterior – Apex paint
- Interior – Birla / JK wall care putty with Premium Emulsion Paints
- Kitchen Platform – Black Granite platform with Stainless steel sink and 2′ dado withglazed tiles
- Flooring – Vitrified 800 x 800mm size Vitrified Double Charged tiles in all rooms
- Toilets – 2″ x 1″Anit – skid ceramic flooring with 7′ ht glazed tiles dado
- Sanitary Ware – Wall Mounted western commodes in all toilets of Jaguar / Hindware /Parryware
- CP Fittings – Jaguar
- Plumbing – Ashrwad / Prince make CPVC and SWR Pipes
- Electrical – Sudhakar pipes with concealed copper wiring of Polycab / Havells orequivalentSwitches –
L & T, - Legrand switches or equivalent modular switches
- Water Supply – Concealed piping with standard fitting, water supply throughoverhead tank,
- Generator & Power Backup – Generator for common area lights, lift and bore water,inverter wiring provision will be provided for all flats
- Lift – 5 Persons capacity lift of Accord or equivalent make as per projects




